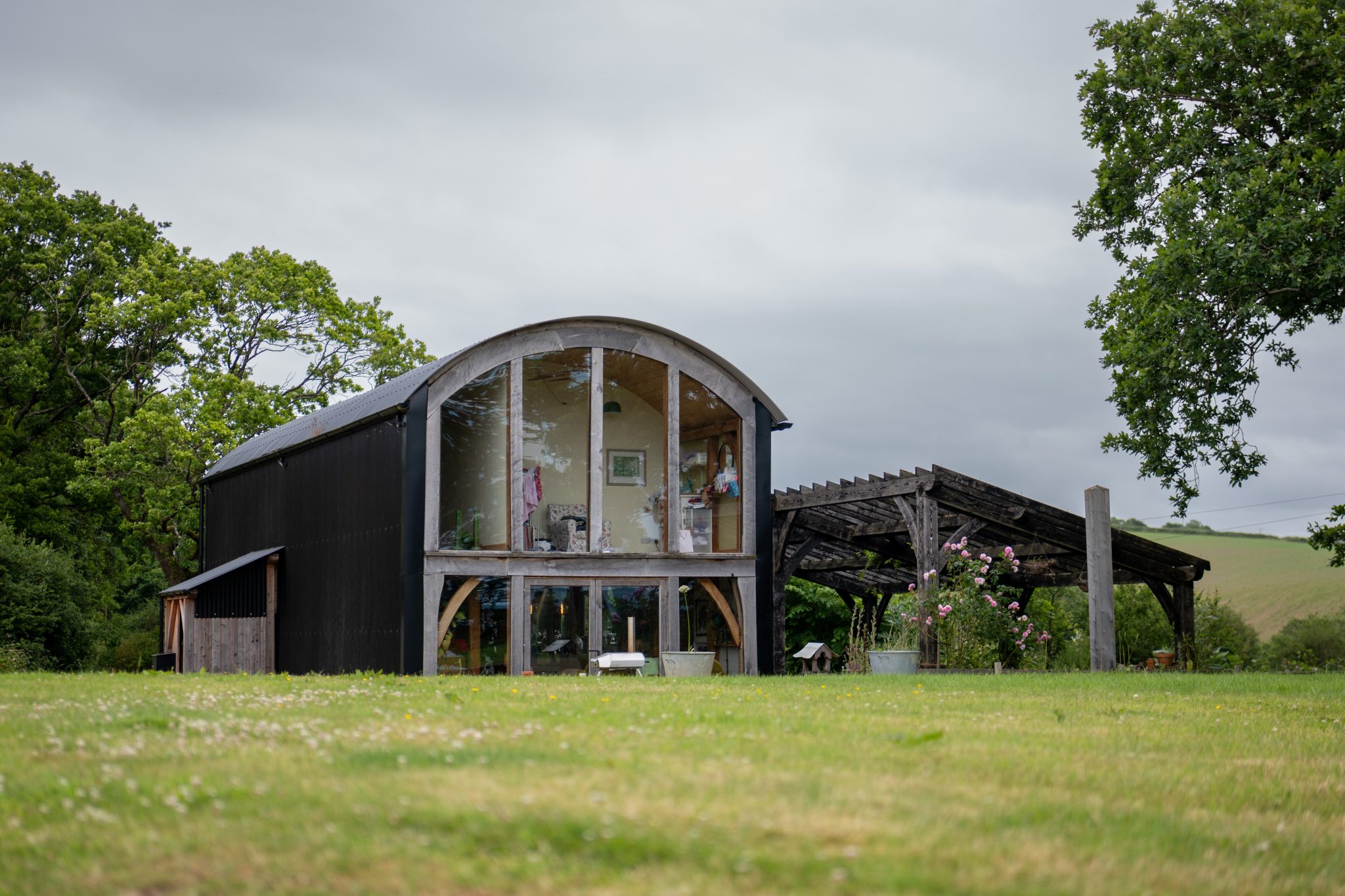
For this stunning Dutch barn conversion in the heart of North Devon, the homeowners needed a cladding solution that would address specific thermal challenges while maintaining the natural aesthetic of their rural setting. After careful consideration, they selected thermally modified ash cladding for the south-facing gable end of their property, a decision that would prove perfect for their barn conversion cladding needs.
The challenge facing this barn conversion was significant. The south-facing gable end received intense solar gain throughout the summer months, turning the upper floor bedrooms into uncomfortably warm spaces. With young children sleeping in these rooms, the couple needed barn conversion cladding that would act as a thermal barrier, keeping excessive heat out during the warmest months while maintaining the property’s character. Traditional cladding options required chemical treatments that didn’t align with the family’s values, or were being imported from trees grown abroad. The thermally modified ash cladding provided the ideal solution, offering natural insulation properties that would protect the interior spaces from overheating.
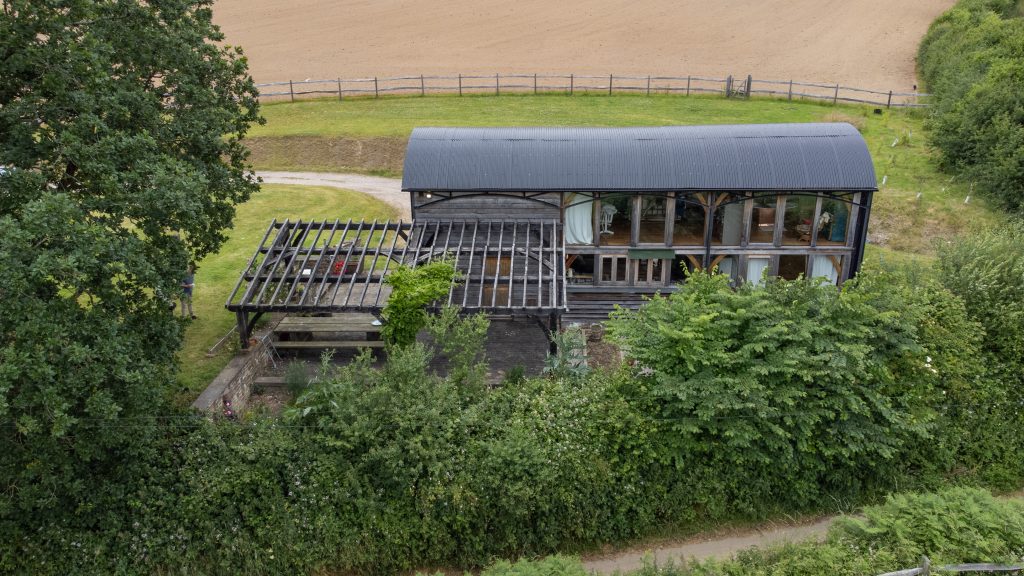
Durability was paramount in selecting the right barn conversion cladding for this project. The homeowners were deeply committed to sustainable living and wanted materials that would stand the test of time without requiring regular maintenance or replacement. Thermally modified ash cladding offered an unrivalled lifespan of up to 60 years when used above ground, making it an investment that would last generations. The thermal modification process fundamentally changes the wood’s cellular structure, dramatically improving its dimensional stability and resistance to decay, rot, and insect attack. This meant the barn conversion cladding would maintain its structural integrity and performance for decades, even when exposed to North Devon’s changeable coastal weather.
Nature played a central role in their lifestyle and values, making the choice of homegrown British ash timber particularly meaningful. Unlike imported cladding options that rack up carbon miles, the thermally modified ash used on this barn conversion was sourced from sustainably managed UK woodlands. The thermal modification process uses only heat and steam, with no chemicals added, meaning there would be no harmful substances leaching into the surrounding environment. For a family committed to protecting the natural landscape they call home, this chemical-free barn conversion cladding was non-negotiable.
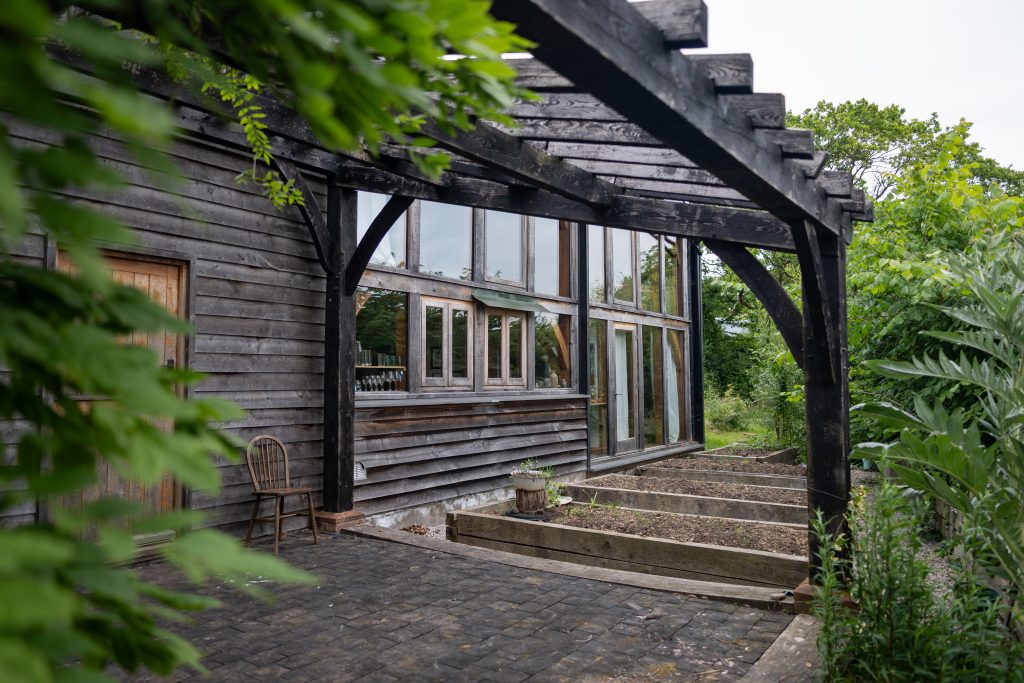
The aesthetic evolution of the barn conversion cladding was another attractive feature for the homeowners. Thermally modified ash begins with a rich, warm brown tone that gradually weathers to an elegant silver-grey patina over time. This natural aging process meant the barn conversion cladding would blend harmoniously with the rural North Devon setting, developing character and depth as it matured. The weathering occurs uniformly across the surface, creating a beautiful, consistent finish that enhances rather than detracts from the property’s appearance. For a barn conversion where natural materials and authentic textures were priorities, this living finish was ideal.
This North Devon barn conversion demonstrates how thoughtful material selection can solve practical challenges while honouring environmental values. The thermally modified ash barn conversion cladding successfully addressed the solar gain issues, provided decades of maintenance-free durability, and delivered the natural, chemical-free aesthetic the homeowners desired. The south-facing gable end now features cladding that performs exceptionally well thermally, protecting young children from uncomfortable summer heat while aging gracefully in the Devon landscape. For anyone planning a barn conversion cladding project, this case study illustrates how thermally modified timber can meet demanding performance requirements while staying true to sustainable, nature-focused principles.
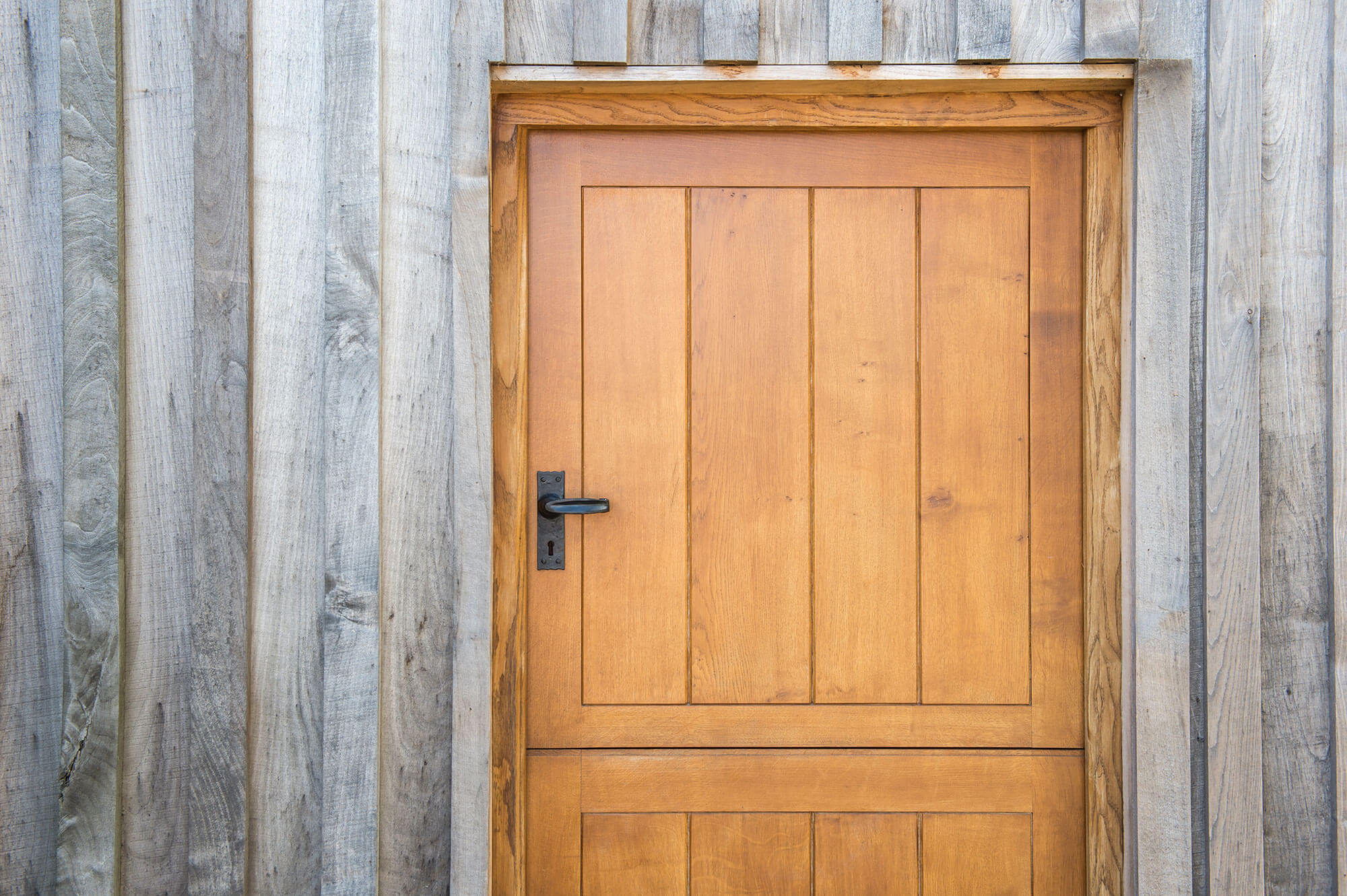
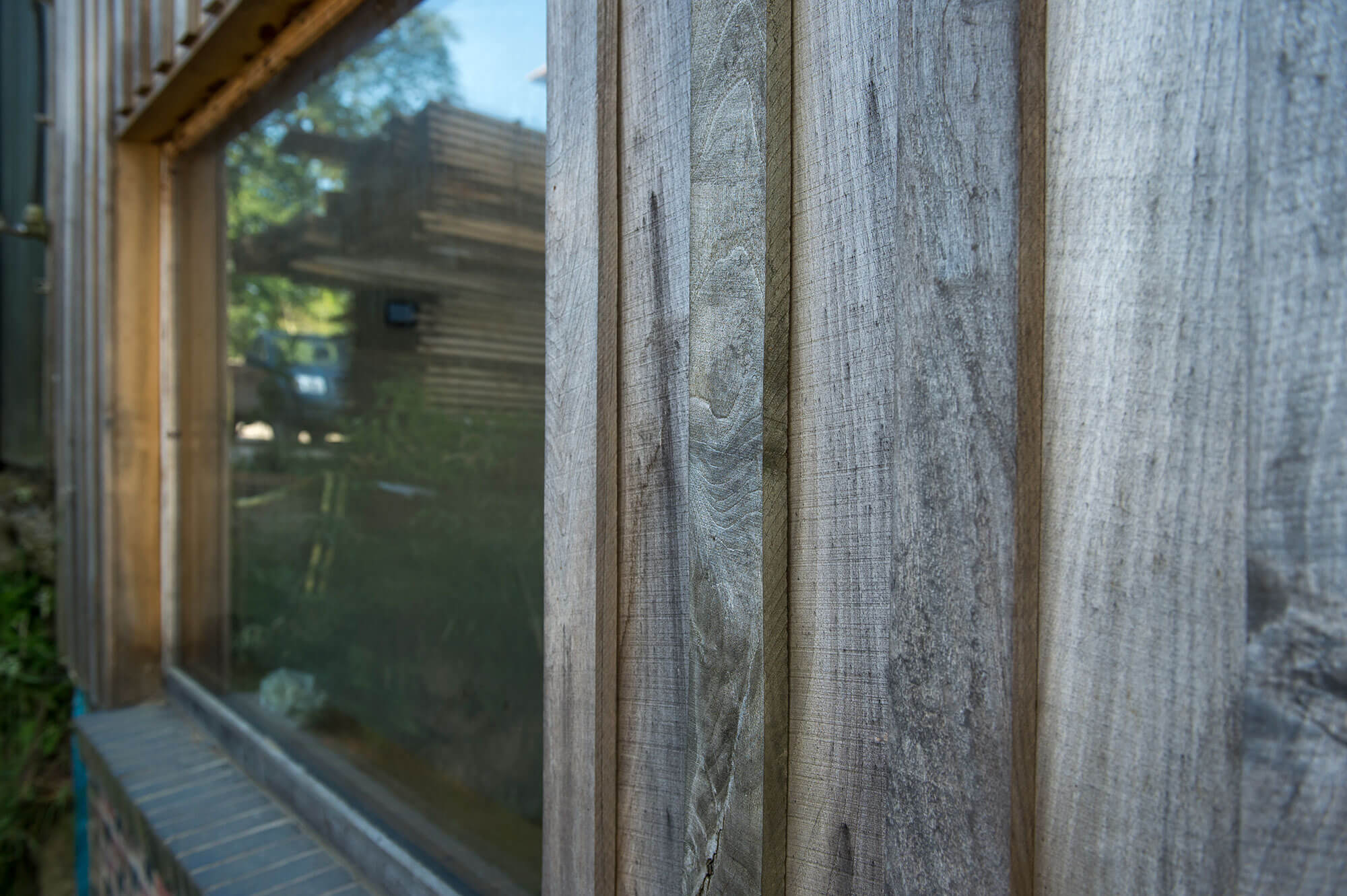
External Cladding
We can provide lap, castle and waney edge boarding and other cladding profiles for your exterior projects.
